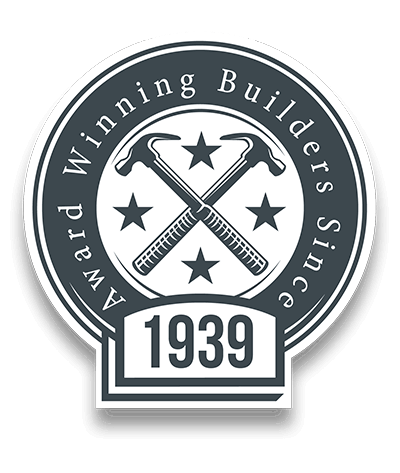‘An entertainers dream’ – is the best way to describe this home and it’s not hard to understand why as soon as you arrive.
Architectural Build
Architect: O’Neil Architecture
‘An entertainers dream’ – is the best way to describe this home and it’s not hard to understand why as soon as you arrive.
Architectural Build
Architect: O’Neil Architecture
The outside of the house is clad in Cedar and Resene Rockcote ‘Cerano’, this modern plaster finish gives the home both sophistication and style. The parapets define the flat roof line and give the house form and presence. A large louvre extends out from the living space giving both shade and shelter when needed. Large sliding stackers, from Fairview Windows and Doors, hide behind the gas fire chimney allowing for perfect indoor/outdoor flow to the outdoor living area.
A built in BBQ with Neolith bench rests under the louvre and means cooking outdoors with a cold beer or wine is a breeze. The pool beyond this space is the jewel in the crown and finishes this outdoor space perfectly. Surrounded by a Corten raised planter, granite pavers and Forte decking this area really is a stand-out. Swim at your leisure in the heated pool, or if you choose, warm up in the spa which sits on the deck at the end of the pool. A cedar-clad pool house compliments the house and means getting changed or using the bathroom is all too easy.
Inside the home this sense of entertainment and relaxation continues. A large open plan kitchen with scullery completed by Advanced Joinery sets the scene, with Neolith bench tops and dark joinery it really is a class act. Engineered timber flooring through-out this area work in conjunction with the slated timber walls and timber joinery to mellow out the hard surfaces and make it feel very natural and inviting. A separate lounge with TV and surround sound means watching a movie or the footy is a pleasure.
The master bedroom also boasts the slatted timber look on the walls continuing this theme throughout the home. A large walk-in robe and master ensuite runs off the master bedroom and means this end of the house is solely for the adults. A large shower with Mr Steam unit is a great place to unwind in the evening and sliding doors takes you outside off the master for a morning coffee in the sunshine. A seperate office and powder room complete this end of the home.
Timber stairs to match the flooring lead you upstairs. A large pendant in the stairwell sets the scene as you walk up the stairs where you will find another 3 bedrooms, 2 with ensuites and a large separate music room. Fully tiled bathrooms with well thought out lighting by Ampere Electrical continues the classy style of this home and will make you not want to leave. Wool carpet underfoot is the finishing touch on this beautiful abode.
Not only is this house well designed and well built, more importantly, it is home to a wonderful family who were an absolute pleasure to work with and we would do so again in a heartbeat. Their great ideas, positive attitude and constant supply of sausage rolls make this build one of the best.
A home is a family’s Castle, and this place is exactly that!!
