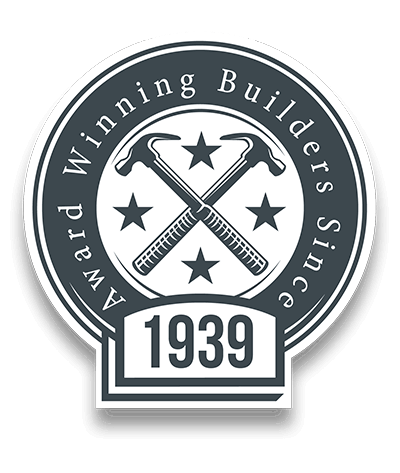This was a home inspired by family and their values. A beautiful home built in the heart of Merivale where family of all ages and generations could gather and enjoy everything this home has to offer.
Architectural Build
Architect: O’Neil Architecture
Easy living, close to family, coffee shops and central city was important when choosing the site for this new home, so when a large 1200m2 section came on the market the decision was easy to purchase and get underway with construction. The decision was even easier when selecting their builder, having worked alongside on several projects with great success, there was no question it would be Gregg Architectural Builders.


