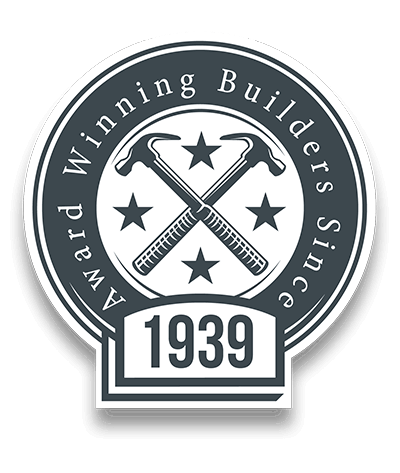Designed by Roger Buck and Associates and built by Gregg Architectural Builders, this bespoke multi-dwelling property is uniquely configured for dual family/cross-generational living or B&B on a luxury lifestyle holding.
Architectural Build
Architect: Roger Buck - Buck Architects
The main dwelling of 480spm was built in two stages, the first stage (159sqm) in 2006, and the main house (329sqm) in 2016. While it cuts the stylish figure in Oamaru Stone with Cedar accents, it was designed to capture the mountain vista of 180 degrees; being energy efficient, incorporating thermal mass with positioning to maximise sun and outlooks.


