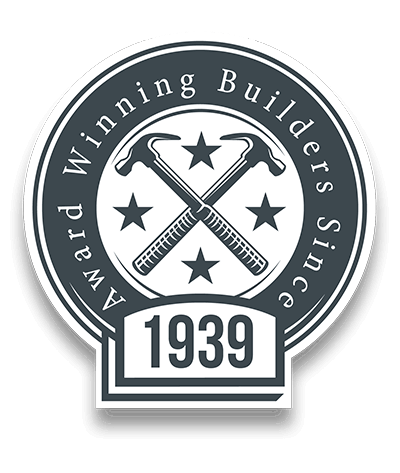From a dated classic villa with early 90's décor transformed into a modern masterpiece. Designed by AW Architects, Interiors by Jess Bartlet and created by Gregg Architectural Builders this major renovation was certainly a challenge we relished.
Strowan
Project detail
The Kitchen area is simply stunning with stained oak joinery, natural stone tops and neolith splash backs. Feature LED lighting enhances these areas along with the walk-up cocktail bar, which can also be hidden behind full height-stained dark oak doors.
Project detail
A floor to ceiling slider conceals the scullery area, which is perfectly set out with wash up area, great storage options and most importantly the coffee machine station.
Project detail
Adding extensive ground foundations and a large steel portal frame created a large walk through to the living areas, adding natural light and space these areas are now complimented with French Oak Herring Bone Flooring.
The refurbished natural timber staircase leads you to the Master Bedroom suite and the kids rooms. The girls now have a beautiful bathroom with floor to ceiling tiles, walk in shower, wrap around pink mosaics and concealed LED lighting to the double vanity along with a natural stone free standing bath to soak the day away.


