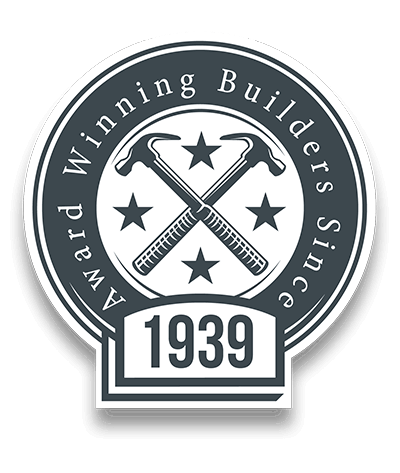Situated above Christchurch city on the hillside, emerging from the rough terrain is this architectural treasure, affectionally known as SkyFort. The brief from the owner was a building styled on a military bunker, with clean lines and a strong presence and the end result speaks for itself.
At only 80m2 total floor area, the design and floor plan has been extremely well thought out. A large two story high window captures 180 degree views of the city, bathing the house in sun and stunning views.



