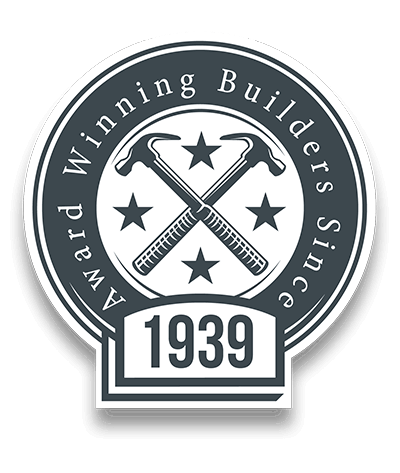This large original 1960’s stucco-over-brick home with wooden sash windows was purchased with vision and passion. Gregg Builders were set to task to transform this dated home into a light-and-bright family oasis.
Through the entry door you are standing on the original Rimu floor boards which have been sanded back to life, and stained in dark coffee brown. The open-plan kitchen is defined by a dropped ceiling with feature LED lighting, and an island bench to enjoy the company of others while cooking.


