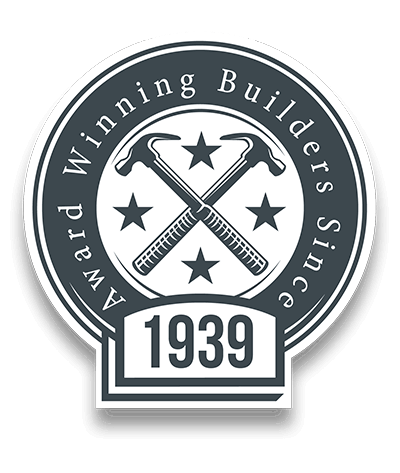Two duplicated townhouses in the inner city here have been designed for modern urban living. Downstairs has an open plan kitchen, dining and living area.
Design & Build | Architectural Build
Architect: CoLab
The beautifully-designed kitchen with white oak flooring is also very practical and features quality materials and the latest appliances. Sliding doors from the living area open to the private north facing courtyard; perfect for entertaining. At one end of the living area is a feature gas fire for wintery Christchurch nights.


