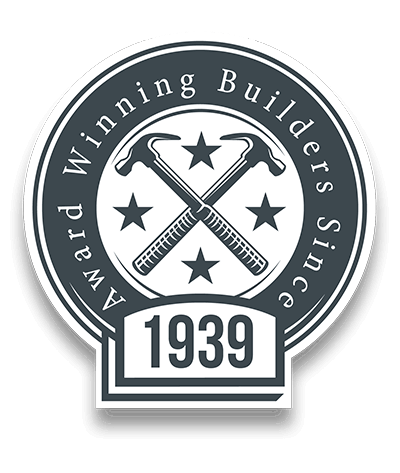Tucked away off Fendalton RD, on a long North facing site sits this O’Neil Architecture quiet retreat. The site itself was challenging due to its shape, although thanks to the clever design, low pitched roofs and carefully chosen elevations of natural cladding the house blends seamlessly into the landscape.


